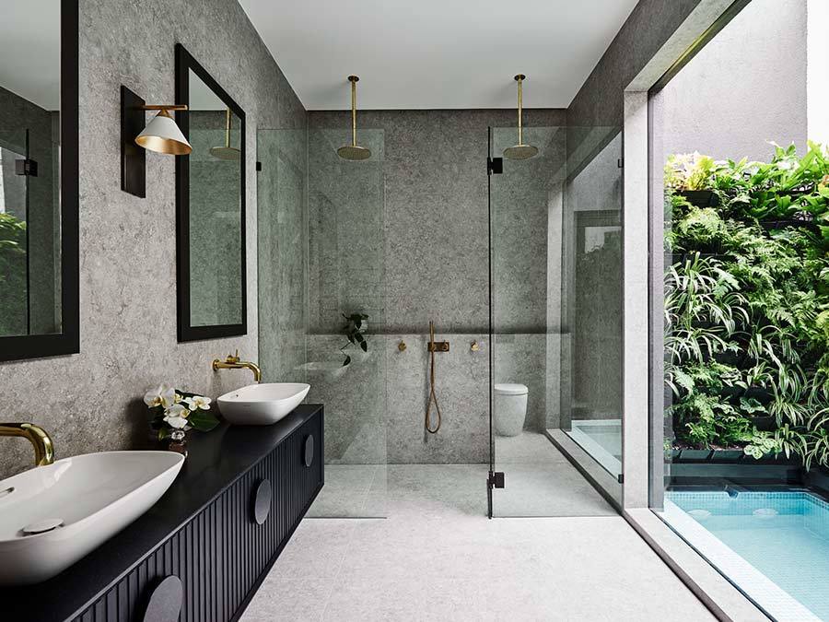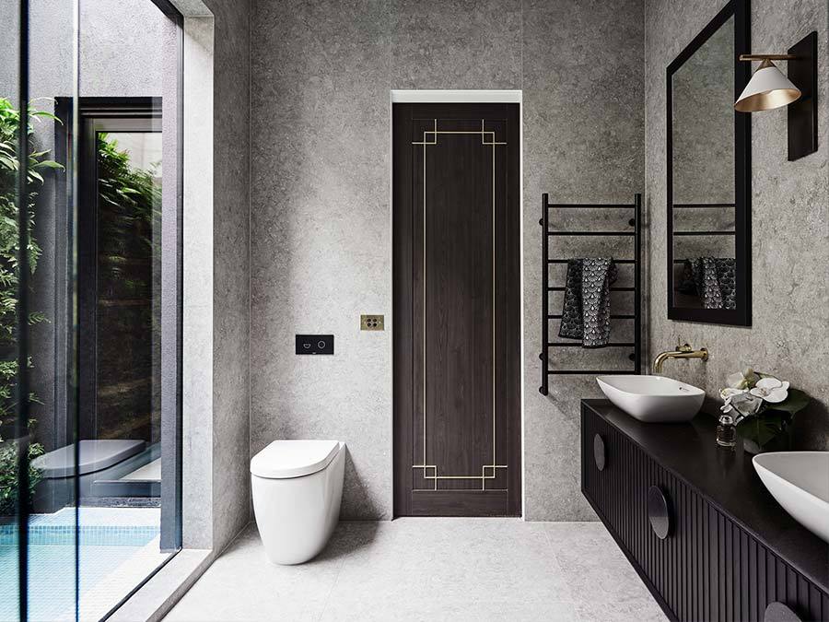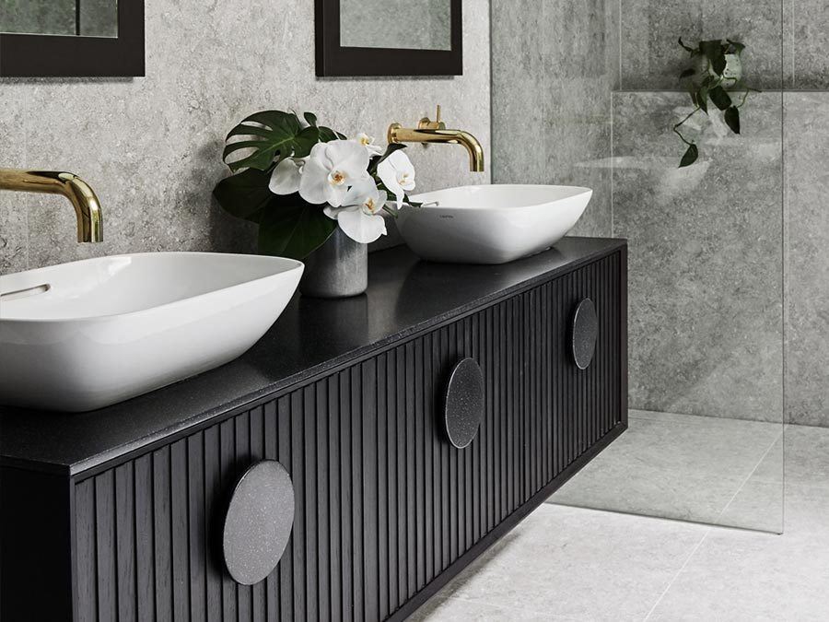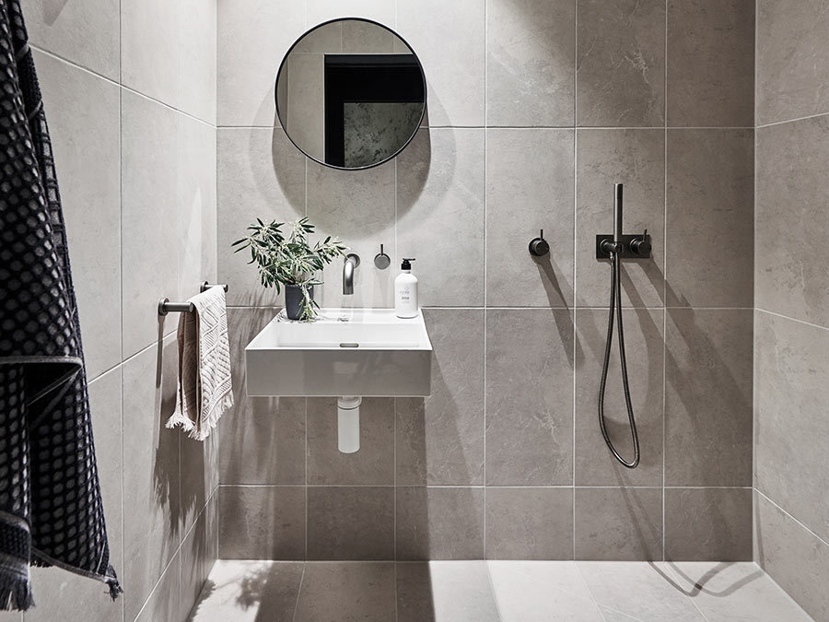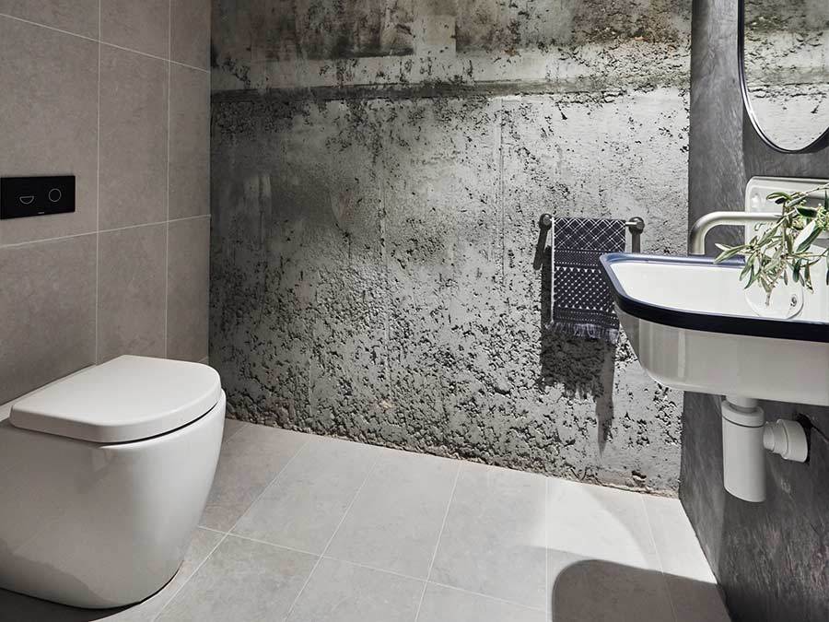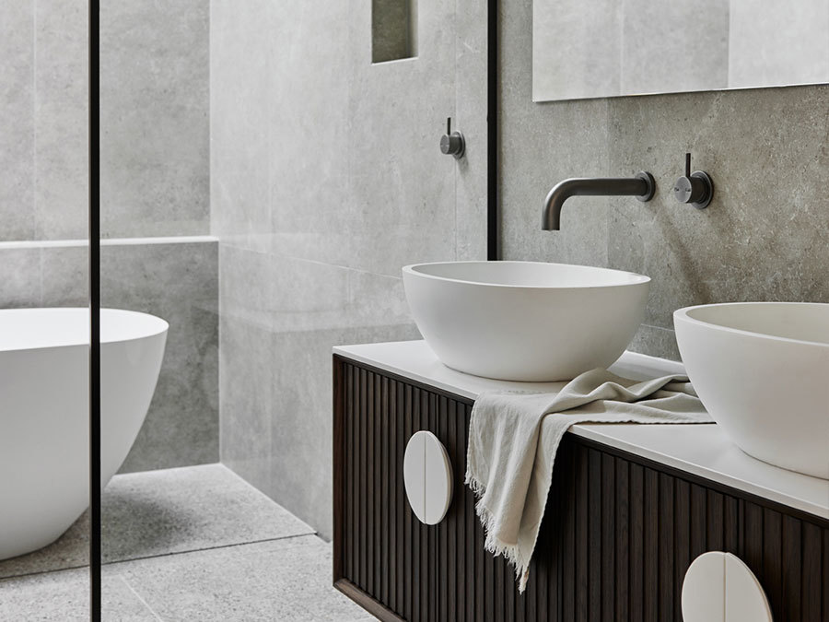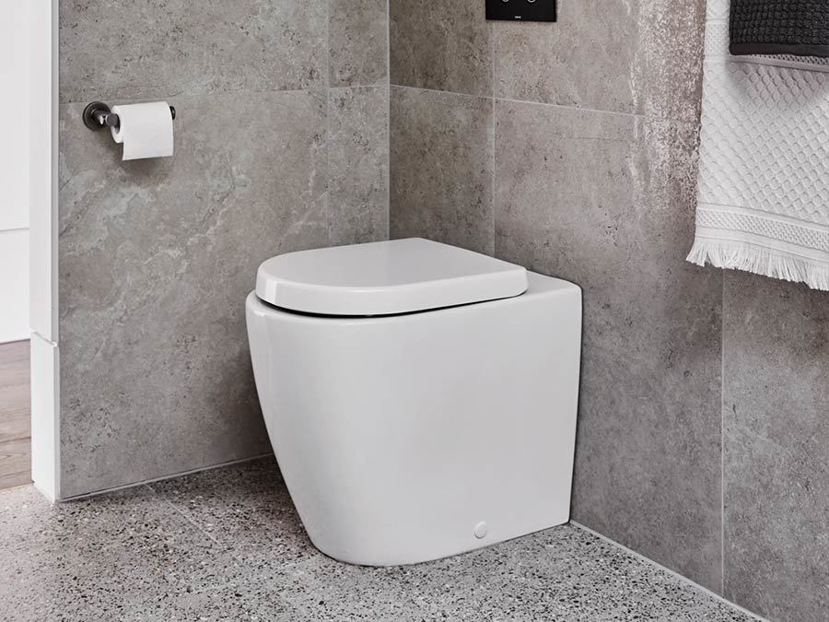Design Duo: Alisa and Lysandra Remodel Their Albert Park Terrace
Alisa and Lysandra are familiar faces in the Melbourne renovation scene. It was on The Block in 2013 and 2014 where they became immediate fan favourites; ex cops turned interior designers.
We take a look at the Master Ensuite, Cellar Powder Room and Bathroom and the Main Bathroom of their lavish Albert Park home in Melbourne as part of their 'The Design Duo' series.
An elegant ensuite
When you first walk into the ensuite through the enormous walk-in robe, you’re drawn to the huge open window that reveals the outdoor plunge pool and vertical garden. The combination of greenery and standing water is immediately calming and gives a tranquil feeling; this ensuite is a sanctuary, away from the hustle and bustle of the home. Across from the window, a striking feature of this ensuite is the ISSY Halo III Vanity by Zuster, in a striking Charcoal Oak finish. Its dark colour contrasts with the foilage opposite, the stone handles complementing the room’s impressive seamless wall tiles. Dual LAUFEN Ino Counter Basins exhibit elegant curves that soften the strong lines of the vanity.
"We wanted to create that feeling of relief when you arrive home from a holiday every day"
The Scala Basin Mixer Tap in Living Tumbled Brass and fixtures act as a perfect nod to the home’s Victorian roots, and the dual shower design with matching hand shower caters to every showering preference.
Quick tip: Go for beauty and practicality with a wall hung vanity.
The cellar powder room and bathroom
Alisa and Lysandra made the Cellar Powder Room and Bathroom natural extensions of the downstairs entertainment area. In the bathroom, the playful LAUFEN Kartell Small Washbasin sets the tone for this room, emphasizing the fun atmosphere. The neutral palette of the concrete walls is continued in the tile selection, and the Scala Mixer Tap Handshower, taps and accessories keep to the monochrome palette of the room.
"Don’t be afraid to use the same tiles on your wall and floor."
Over in the Powder Room, The Alape Klassiker Wall Basin heroes the space. The basinwas purposefully designed to work in a range of environments from laundries to high-end apartments, so it’s no surprise it fits perfectly in this space. Combined with the gunmetal taps and concrete wall finish that flows throughout the cellar, the Powder Room is the perfect addition to the bottom floor of the home.
Perfect balance in the main bathroom
Alisa and Lysandra knew they had to get the main bathroom right. It’s one of the most highly-trafficked areas of the home. And they absolutely perfected it.
This Main Bathroom is a shrine to serenity. It has an almost cinematic quality, established by the warming natural light that descends from the expansive skylight. This light highlights the sleek profile of the Kado Lussi Freestanding Bath. Elegant dual overhead showers with matching niches complete the wet zone. Overall, the room is perfectly balanced; the wet zone is separated by an elegant black framed shower screen.
