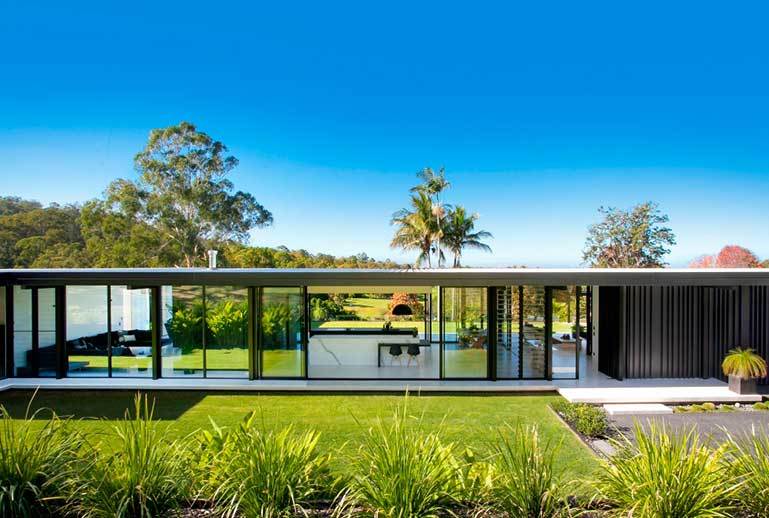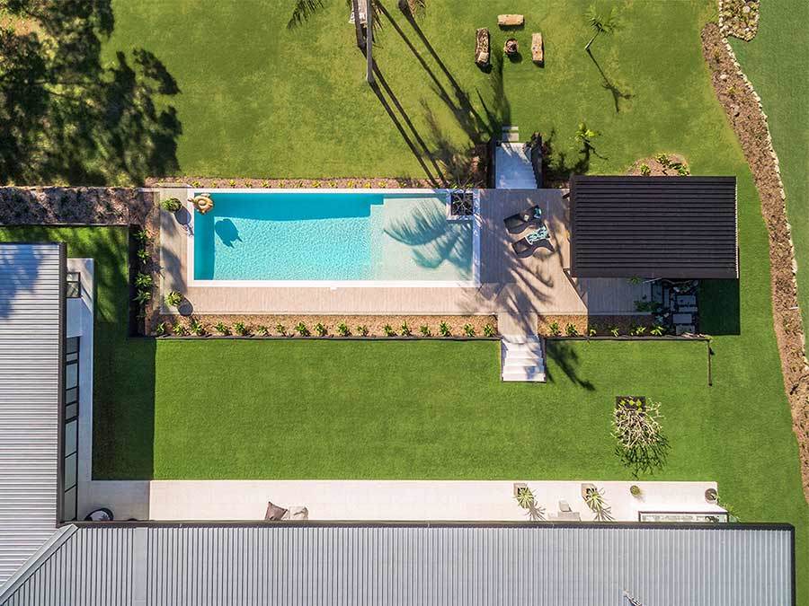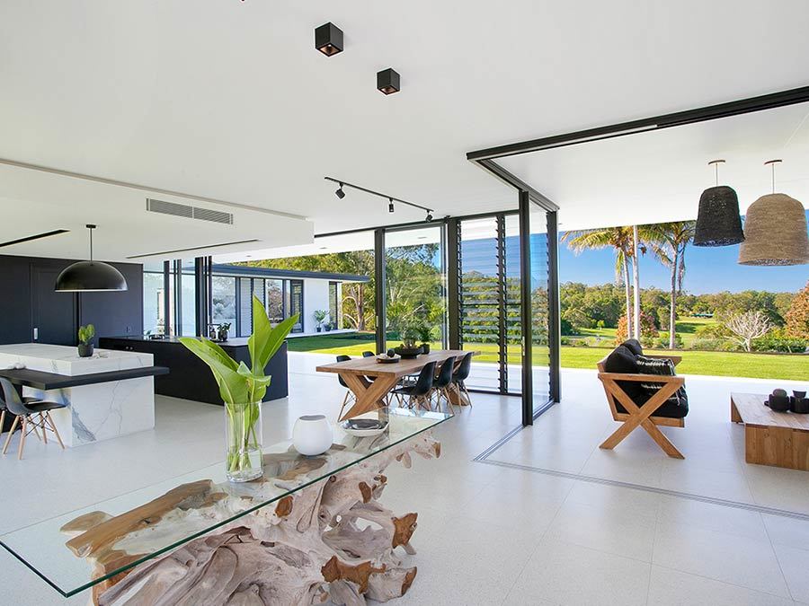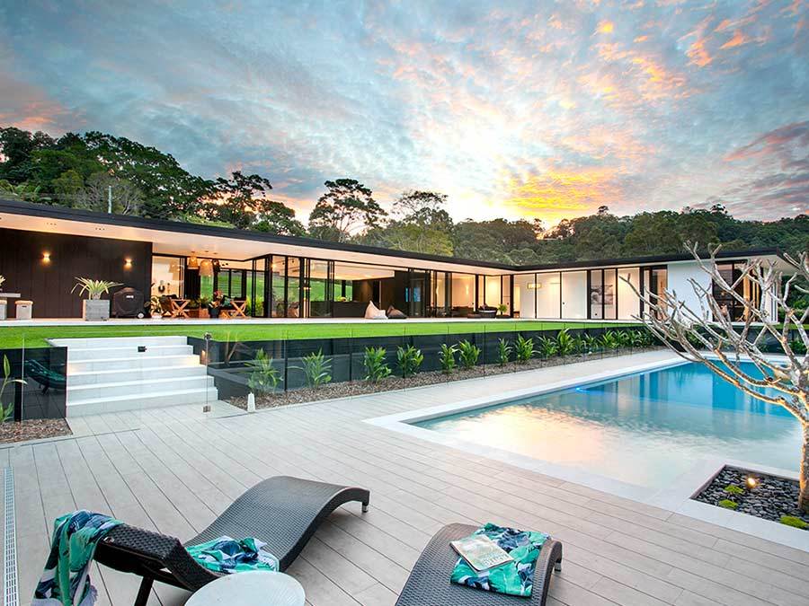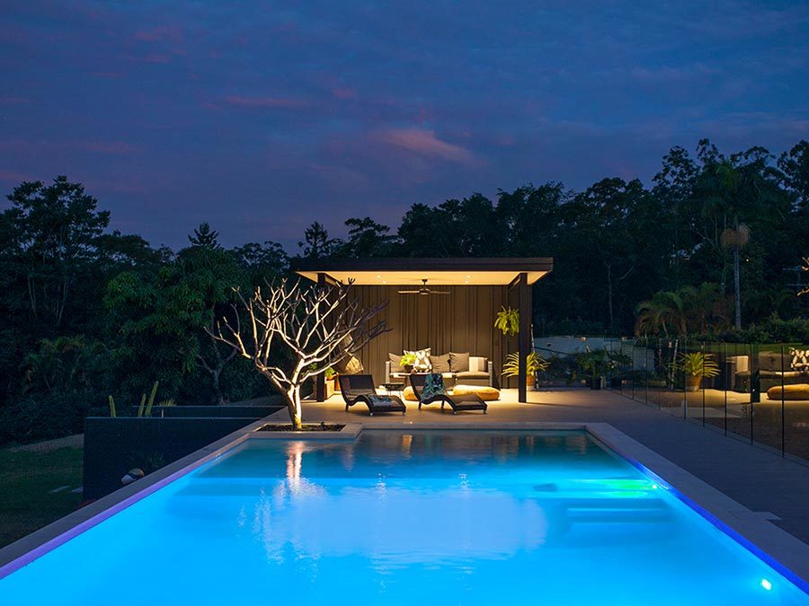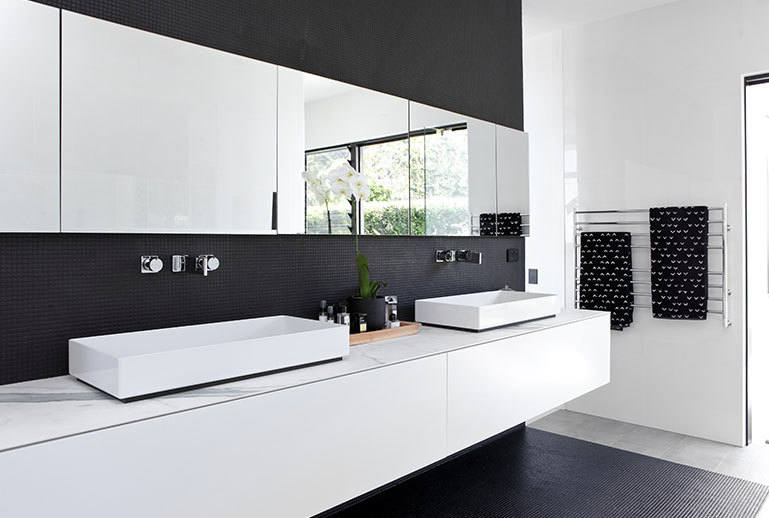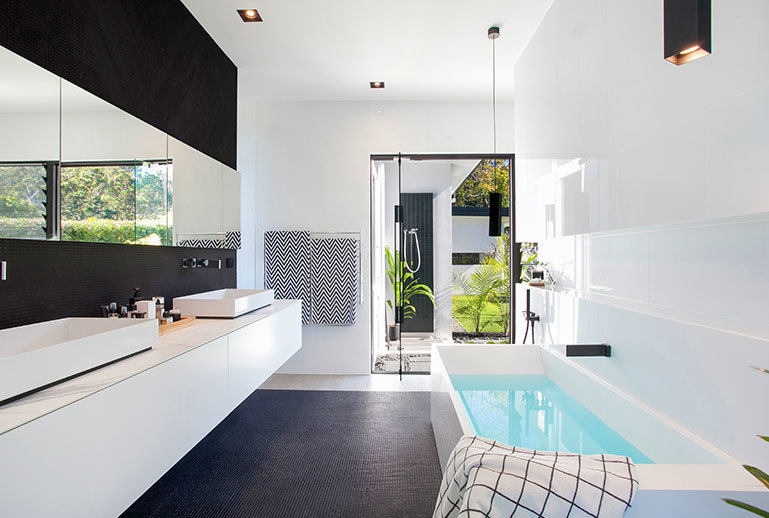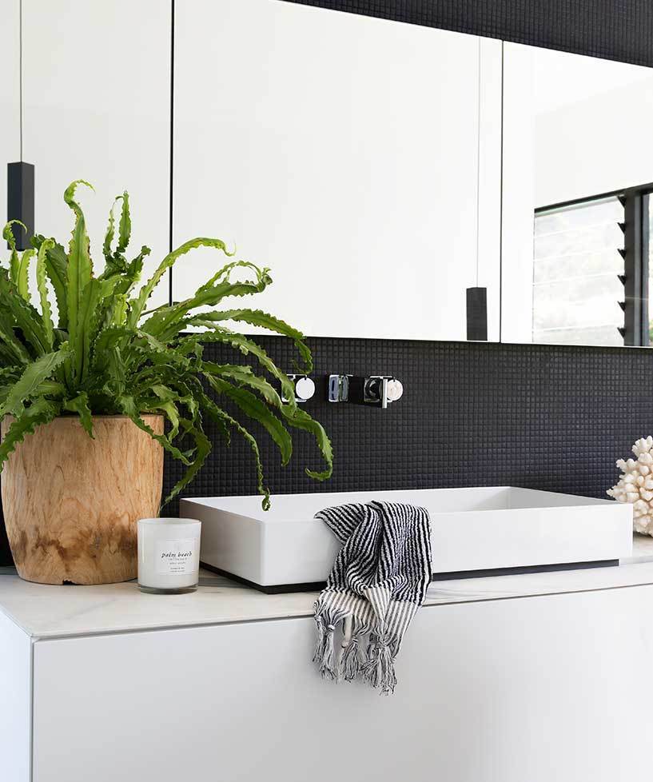Queensland Glasshouse by Sarah Waller
Dream big and be inspired by architectural stunner The Glasshouse and its award-winning bathroom.
Today we’re sharing some bathroom inspiration in the form of The Glasshouse - a spectacular glass-walled home designed by Sarah Waller, the owner and principal of Sarah Waller Architecture based in Queensland. After moving from the UK to Australia, Sarah jumped at the opportunity to design her own unique family home. She wanted to pair form and function and create a stunning modernist haven.
"I still pinch myself daily that this is what we created… I live in my dream house."
About the project
Sarah Waller comes from a family of builders and was drawn to architecture from a young age. The inspiration for Glasshouse comes from the modernist school of architecture, particularly the works of Mies Van Der Rohe and Philip Johnson. Ever since she arrived from the UK to Australia, Sarah dreamed of building a house like this. If she had to pick one thing to change about the project, she’d use more newly available building materials, and maybe add a gym – but she says that a renovation is still a long way off.
Recognised with two awards at the HIA Housing Awards, the master bathroom continues the monochrome theme established in the living spaces, with textured black floor tiling extended up the wall. An extensive floating vanity mirrors the floating effect of the house with its white concrete slab.
The master bathroom is a great example of how the right product selection can take your bathroom to new heights. With its statement freestanding bath and contrasting tapware, The Glasshouse bathroom is an extension of the home’s stunning angular lines, delivering a dream bathroom space.
Bath selection
The bath you choose can have a big impact on the space. In this case, Sarah chose the Kartell by LAUFEN Freestanding Bath instead of a more conventional bath, complementing the angular profile of the dual Alape Metaphor Counter Basins to balance the room.
Tap variety
You might think that you need to stick with the same tapware and accessory finish throughout your bathroom, but The Glasshouse is a great example of how choosing two tones can create a luxurious contrast. Here Milli Axon Tapware works beautifully with the matching Milli Axon Bath Outlet and hand shower.
