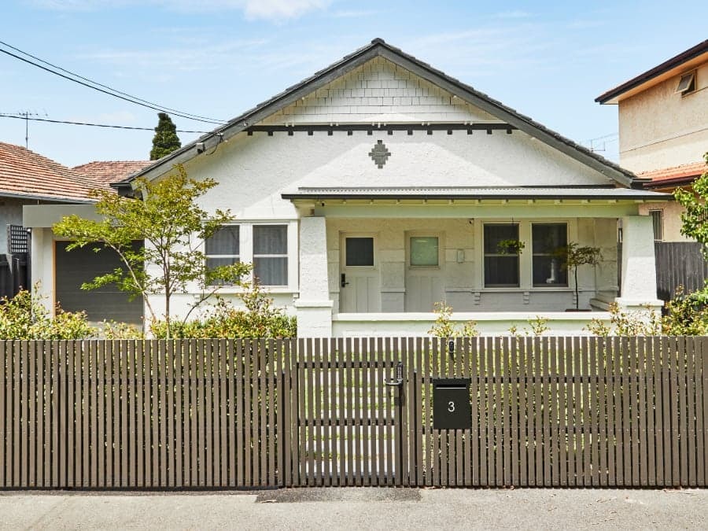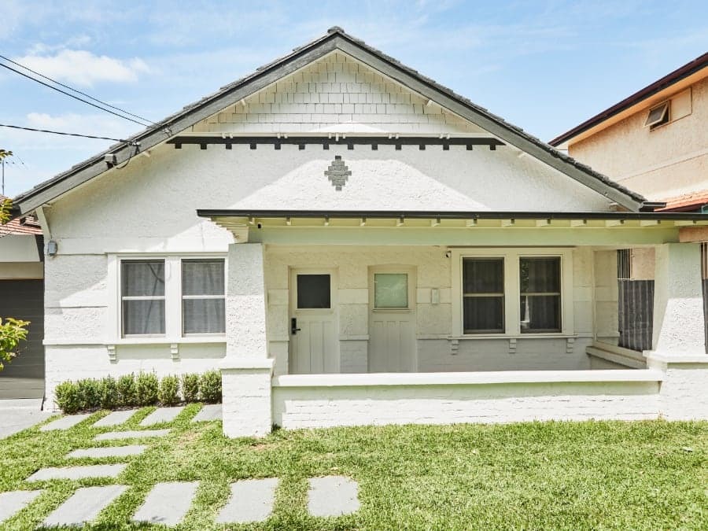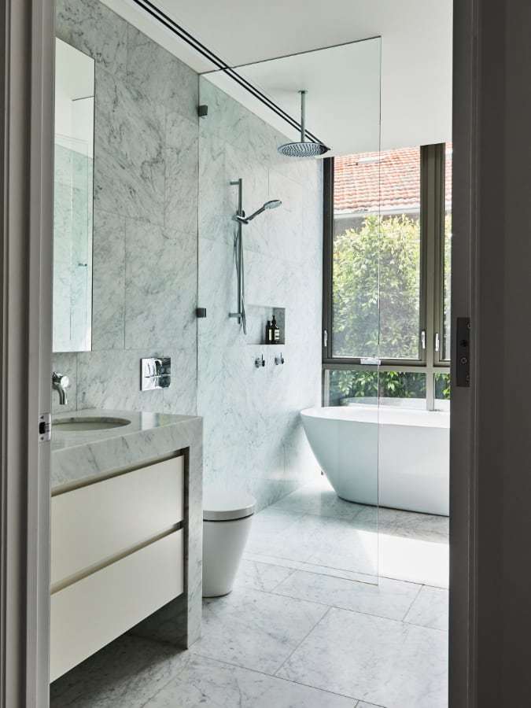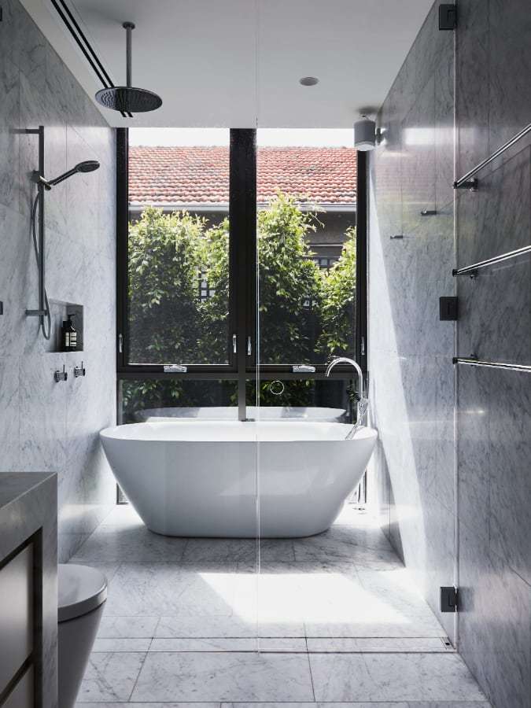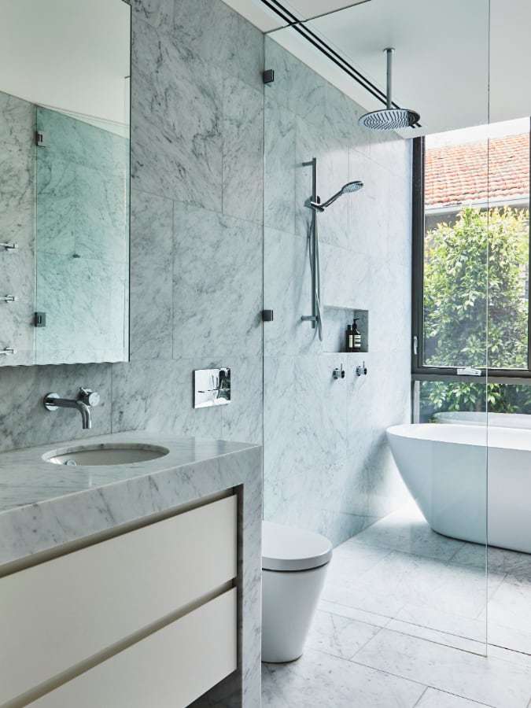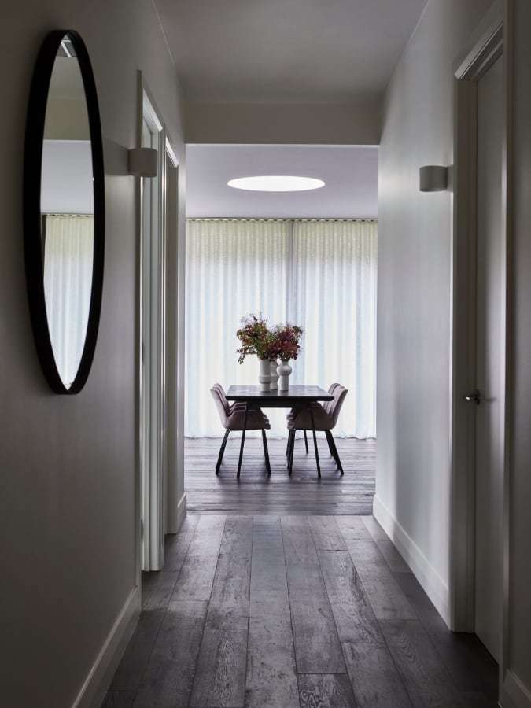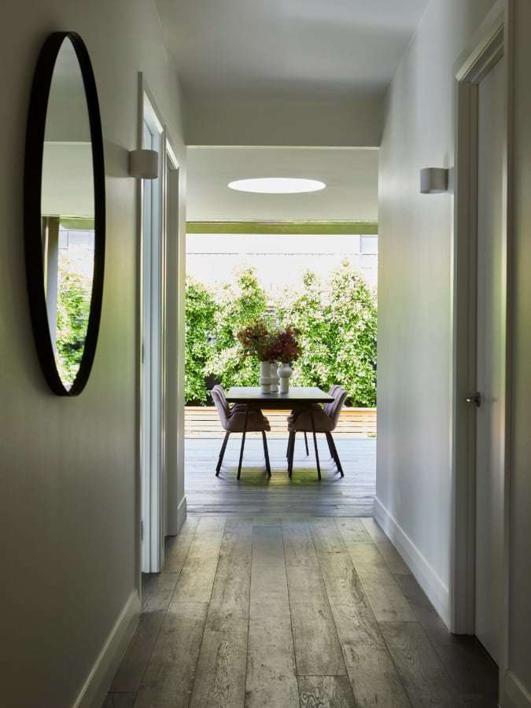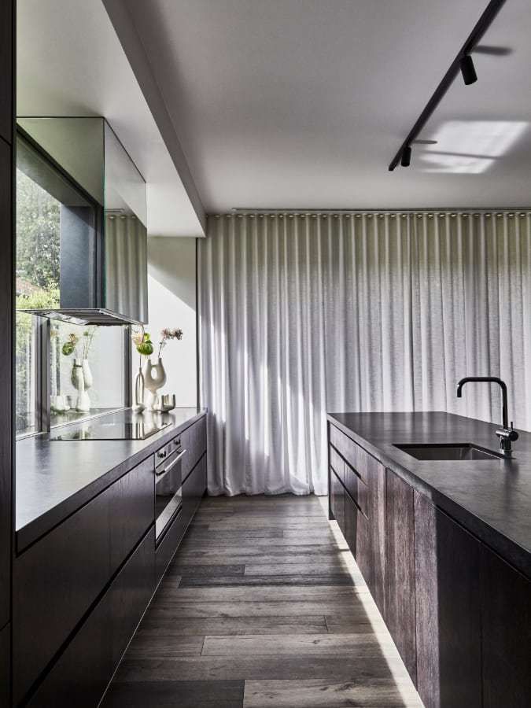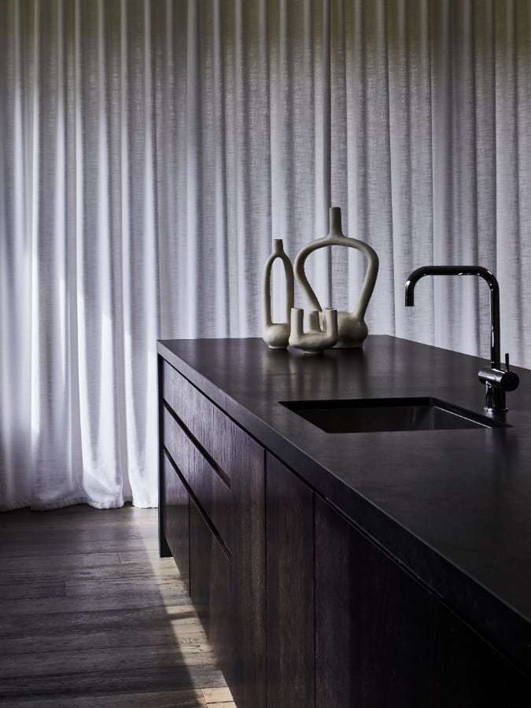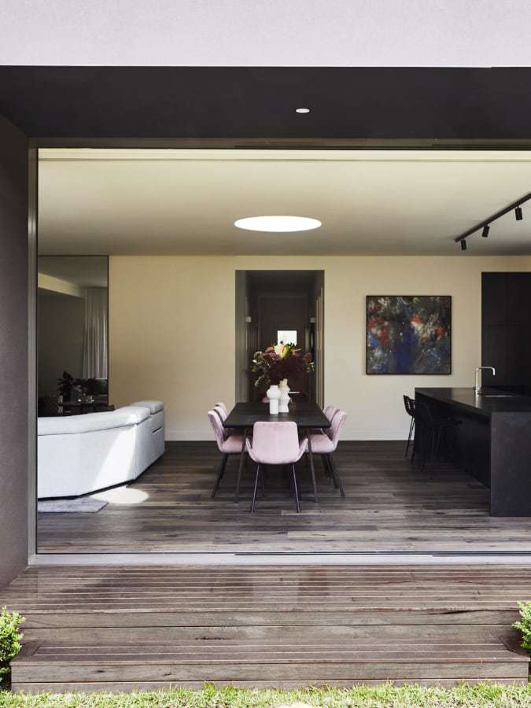Tackling a First Home Reno with AFL’s Taylor Adams
Taylor Adams is always keen to be challenged, on and off the field. Over the last six months, when he’s not vice-captaining Collingwood, Taylor and his partner Ellie Thornycroft have been working on their first-ever home reno.
Working with a stunning heritage overlay, Taylor and Ellie were provided the opportunity to take advantage of its classic charm and blend it with modern convenience. They wanted to create a house that was simple, warm, but with sharp, fine edges to bring in the modern feel indoors.
"We really wanted a house that was easy to maintain and in an open plan design."
Glowing bathroom bliss
The bathroom can be an important place for post-sport physical therapy. The most important part of Taylor and Ellie’s bathroom design? “We wanted light tiles to contrast the dark kitchen,” Taylor says, “and Ellie really wanted a freestanding bath!” Taylor and Ellie worked with Trishala from the Reece Bathroom Life store in Brighton. “She was our main point of contact, and it was great to work with her directly on this.”
The end result is a lush main bathroom that promotes comfort and wellness. Rich marble creates contrast with attractive chrome taps and fixtures. The combined wet zone is the perfect place for self-care rituals, particularly after a hard game on the field for Taylor.
It’s also the little things you can’t see that amplify the experience—Taylor says that “underfloor heating was absolutely non-negotiable. It makes such a difference on cold Melbourne mornings.”
"We worked closely with our architects and builders to create a design that suited our desired style and budget."
The house tour
The front door has a spectacular view all the way to the back of the house. The bedrooms at the front stay private while maximising the open living space.
Moody metallic kitchen
Rich dark wood lays the foundations for this moody and modern kitchen. The sink mixer tap’s chrome finish reflects the dark wood surrounds for a flexible and timeless statement piece. Bespoke ceramic vases add an organic touch.
What did they learn? Taylor says, “it’s so important to remain open to advice and ideas throughout the process, and work with your builder and architect to achieve your dream space.”
Builder: Hedger Constructions
Photographer: Marija Ivkovic Photography
