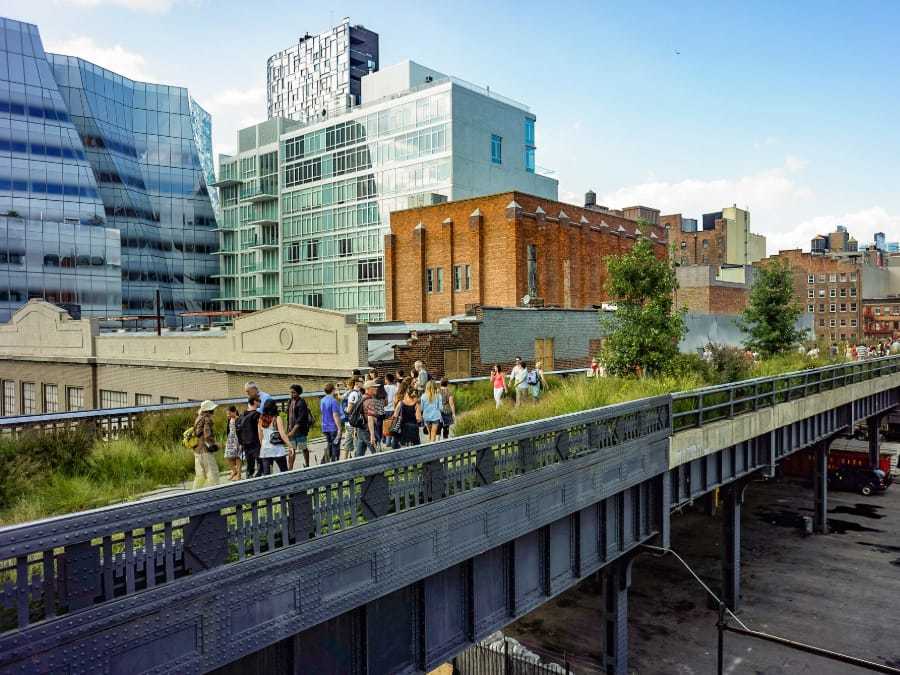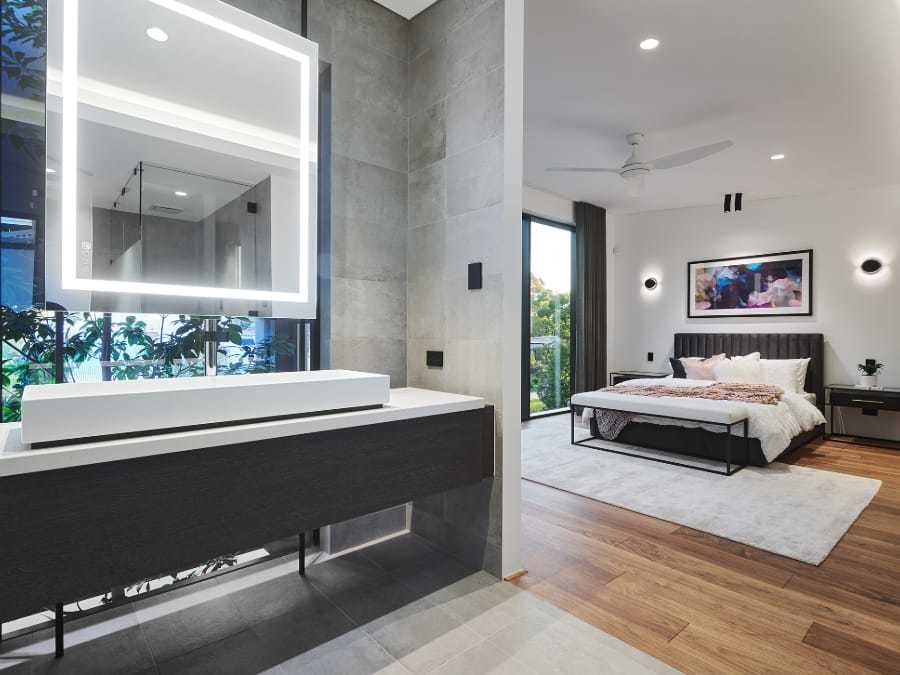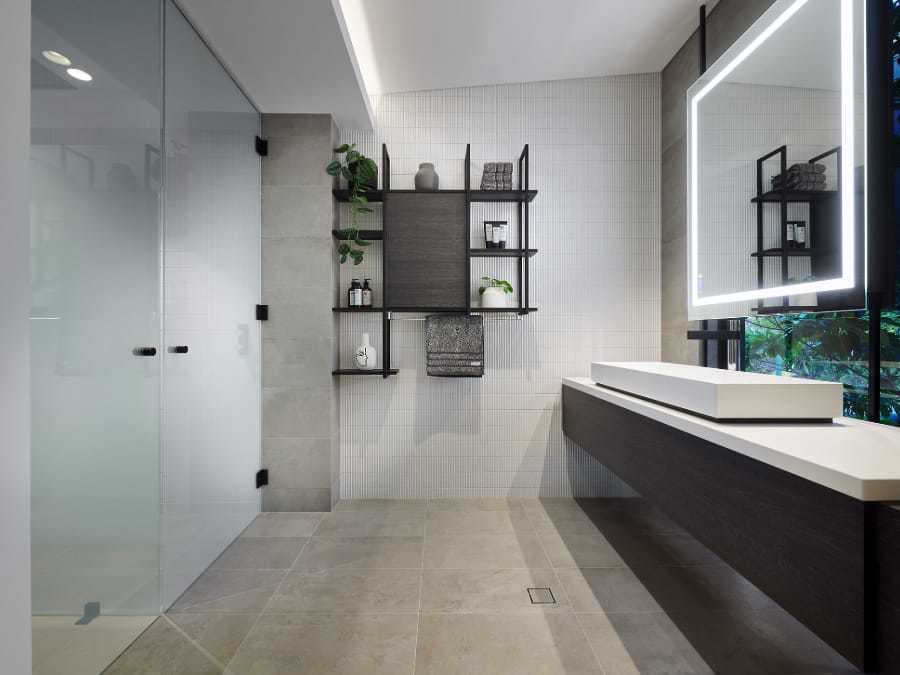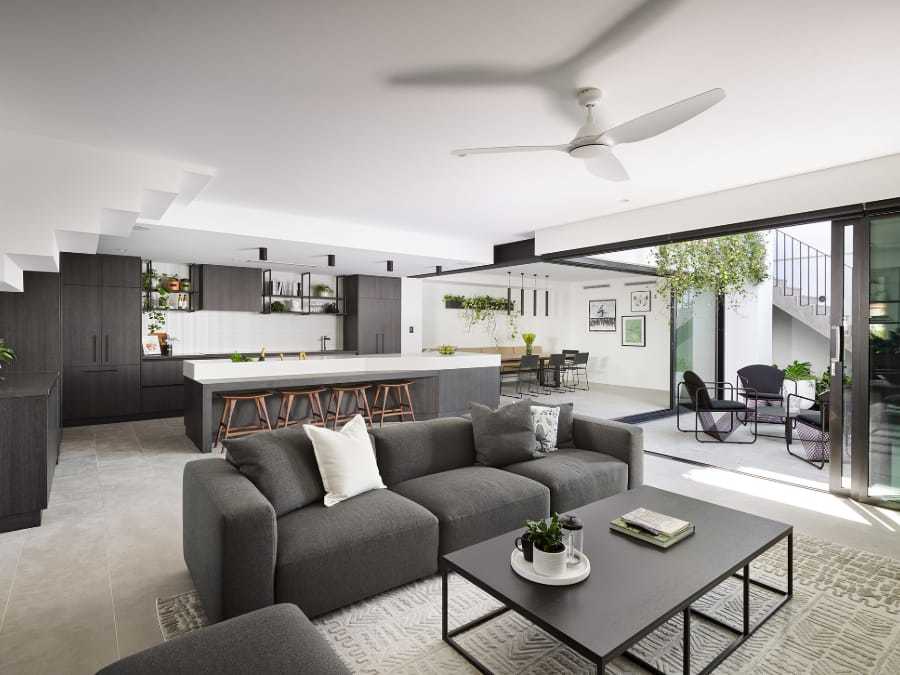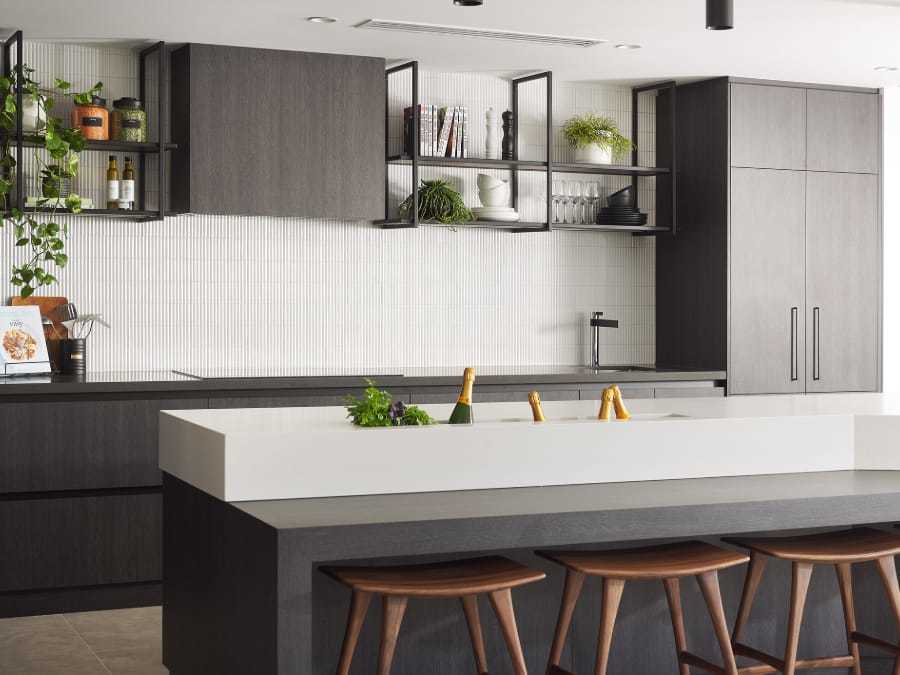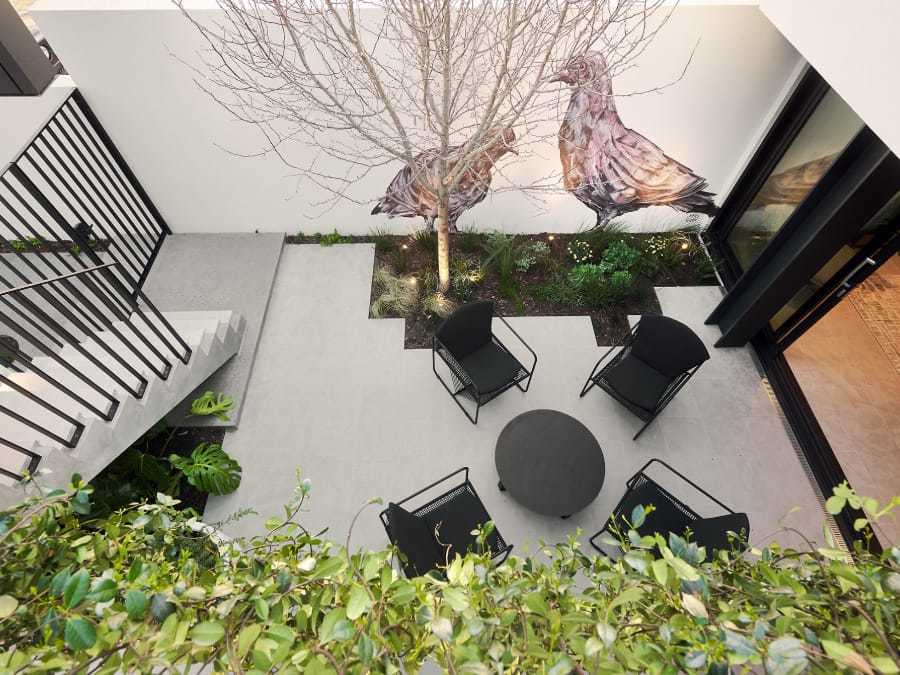How to Holiday Every Day with a Chic Manhattan-Style Home
Jetting off to The Big Apple looks to be on the backburner for the foreseeable future, so one of the best ways to embrace your home away from home is to bring the destination to you.
For those with an empire state of mind, WA-based builders and architects Webb & Brown-Neaves have built The Highline, which takes its namesake from the linear park in lower Manhattan. A symbol of New York City’s style, The High Line is defined by metropolitan glamour and unique mix of urban and green spaces.
Just like the park it’s named after, Webb & Brown-Neaves’ The Highline mixes contemporary design with an infusion of foliage and open space to create a truly spectacular home.
An ensuite with a view
It’s rare to find an ensuite with such natural infusion like in The Highline, with the wall behind the vanity providing an incredible view of the garden through a large pane of glass.
An LED lit mirror evokes the Manhattan skyline with its rectangular profile and glowing light, with the shape reflected beautifully in the large Alape Metaphor feature basin. From the open doorway that seamlessly moves from bedroom to ensuite, the delicate finger tiles create a beautiful textural backdrop for modern matte black display shelves.
We love the subtle placement of the shower and toilet, concealed behind opaque and clear glass to preserve the clean lines and to create intentional private zones.
Foliage-filled living spaces
The Highline features mixed living zones that serve several functions, making the most of the home’s thin but long floor plan. The perks of the Western Australian climate mean it’s possible to truly embrace indoor-outdoor living, blending living room, kitchen and dining with an outdoor space.
The kitchen is truly built for entertaining, with an expansive island bench that integrates a breakfast bar and opens into the ideal serving space. Black and white is a classic New York palette and is used to great effect here, with splashes of chrome and gold for an added art-deco feel.
The ground floor is brought to life through the green partitioning and courtyard shrubbery, while the upstairs walkway features a lush rooftop garden.
Every inch of this home is designed to bring you that feel of being back in The Big Apple—without the 24-hour flight time.
