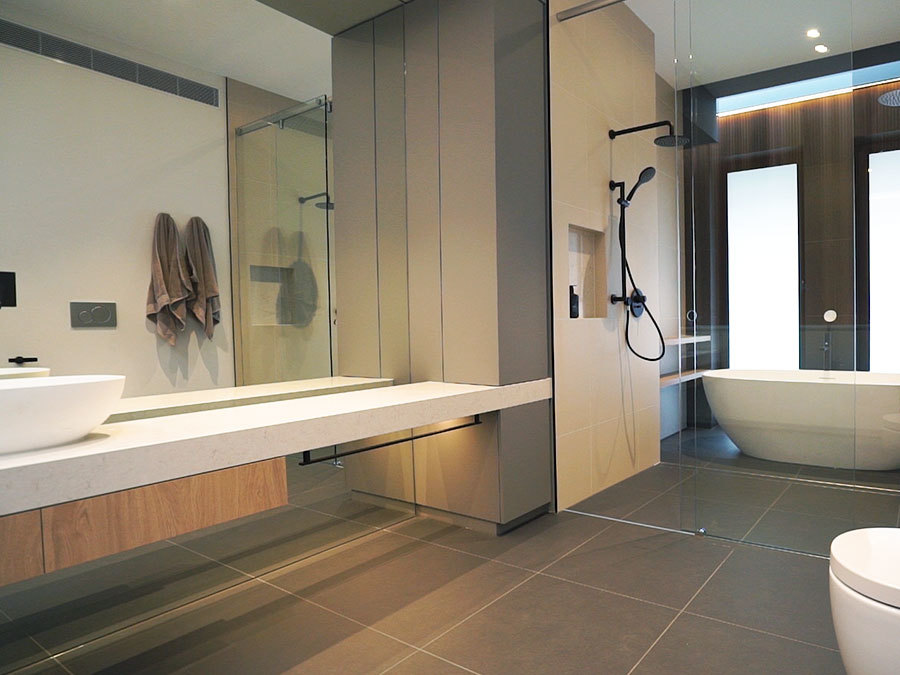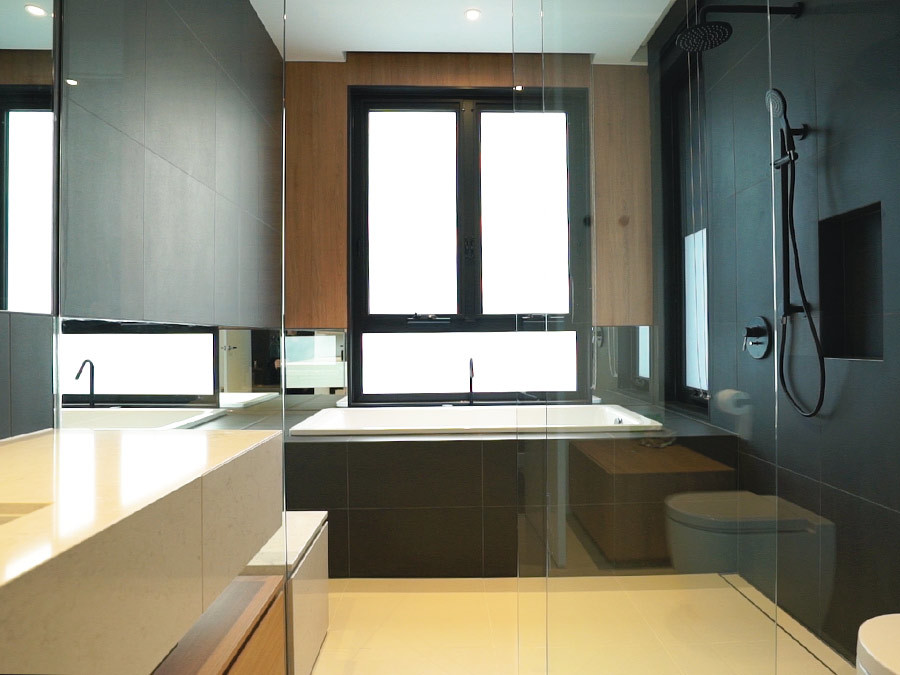In The Bathroom With Janine Allis
Fresh from this year’s Survivor, Janine Allis takes us on a tour of her new contemporary home and beautiful bathrooms by Wolf Architects.
Janine quickly found her feet on Survivor in Fiji, and her shrewd attitude to the game early led to her rival Harry Hills deeming her ‘The Godmother’. Her elimination came as a surprise, but she’s also glad to be back enjoying the comforts of home.
Her contemporary taste is on full display in her recently built modern home, with sophistication and comfort front of mind in the planning of the amazing property.
A minimal hallway with matte black downlights opens up into a stylish combined living, dining and kitchen space, with a stunning fireplace feature wall to meet you upon entry.
The bathrooms
Janine’s bathrooms are in keeping with the home’s moody style, but softened with beautiful timber features that emphasise the wellness factor. Across two ensuites and a main bathroom, Janine mixes chrome and matte black finishes to create contrast in the space. Having resale value in mind when designing her bathrooms, Janine wanted to provide the wow factor without polarising potential buyers.
"Trends come and go, so you’ve gotta be very careful with trends when you go with house design."
Designed for impact
To create a cohesive look throughout the home, similar layouts appear in each of the bathrooms, but with added personality based on which family members will be using them. Vanities and toilets are placed at opposite ends adding functionality for multiple users. The wet zones are flagged with opaque glass that bring in natural light and keep the space private.
This practical layout naturally draws the eye to the hero products in each wet area. In the master ensuite, the freestanding bath pops out in front of black-bordered windows. A similar effect is used in the main bathroom with the inset bath.
The little touches
Janine carefully considered her family’s needs but she hasn’t neglected the potential for resale. The master ensuite feels open and inviting, with white wall tiles and a high bench with underlighting.
Inverted tile colours give the guest ensuite an elegant look, with the chrome rail shower and mixer taps ensuring the design stays timeless.
"People think you have to compromise design for practicality — that’s not the case."
Get the look
To get this contemporary feel with a natural touch, keep things minimal. Janine loves a bath, so that’s why her ensuite centres around one. Make one piece the focus of your bathroom, and invest in quality.
Janine’s most important tip is to have a clear vision for the emotion you want the person to feel when they enter the space - and that’s the difference between a house and a home.

