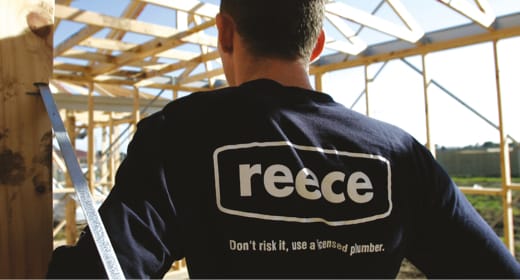- Home
- Bathrooms & Kitchens
- Bathroom renovation guide
- Planning phase
- Build your reno team
Bathroom Renovation Guide
Build your reno team
Tradespeople are the backbone of your renovation. They manage the timing and execution of your dream bathroom. Choose people you align with and trust, and ensure you engage them at the right time to keep your reno on track.

Builder
If you're bringing a builder onboard, select one who shares your vision and communicates well. They will be key to your project. (Note: builders may supply their own tradespeople like tilers and electricians.)

Plumber
Plumbing systems are intricate and require expert knowledge. Plumbers will look after tasks like leak repairs and the installation of pipes and appliances. Be sure to always work with a licensed plumber.

Electrician
Work with electricity should always be carried out by a licensed professional – both for your safety and to ensure the room meets building regulations. Your electrician will install all powered items including lighting and powerpoints.

Architect
Architects offer a big picture view and can help you with your approach to design. They are across rules and regulations and can negotiate with the council on your behalf if planning permission is required.

Designer
This might be you! If not, someone who understands what’s important to you and how you want your bathroom to feel.

Reece Bathroom Consultant
Make your consultant your reno go-to. They can help with anything from overall project plans to bathroom layouts and product selection.

Waterproofer
Your waterproofer will ensure the bathroom meets all regulations before the tiling goes in – and prevent damage in the future. They will clean and prime the area, seal joints, holes and fittings with silicone, then coat the area a number of times. It is essential that the job is done by a professional to avoid damage.
Guide for Project Timeline

Project Start Meeting
Trades required: Supervisor, Plumber, Electrician, Builder, Designer
Here is where your main team will come together to begin planning your project. It might be just you and your builder, or it could include others like your designer or supervisor.

Protection Works, Demolition, Building Works
Trades required: Carpenter
Here is where the team will start prepping your bathroom for the job. Demolition will take place as required and the early building phase will commence. Protection might include plastic sheeting over doors to prevent dust travelling or other structural works.

Plumbing Rough In
Trades required: Plumber
Rough in refers to the bones of the plumbing works. Concealing water pipes, plumbing wastes and frames behind the wall and in the floor.

Electrical Rough In
Trades required: Electrician
Electrical rough in includes all the cables and wires that sits behind the wall. Your electrician may need to make holes in the plaster to allow for feeding through of wires.

Building Work: shower base, straighten walls & ceiling, doors, windows
Trades required: Carpenter
At this stage, your carpenter will start to fit your shower base, straighten walls, and finalise the installation of doors and windows.

Plastering
Trades required: Plasterer
Your plasterer will plaster the walls and ceiling with water resistant board.

Plaster Finish
Trades required: Plasterer
Any last touch ups to imperfections such as repairing any cracks in the walls or ceiling, to ensure a smooth finish for painting.

Underfloor Heating
Trades required: Electrician
Your electrician will need to lay the underfloor heating before the floor is finished and the tiles are laid.

Waterproofing
Trades required: Waterproofer
The waterproofer will prep and prime the area, before applying at least two coats of material. It is important to use a licensed professional to ensure this step is done properly.

MILESTONE — WATERPROOFING COMPLETE

Cabinet Installation
Trades required: Cabinet maker
Vanities, cupboards and shelving are fixed to the walls.

Skirtings and Architraves Install
Trades required: Carpenter
Skirting boards, architraves and other decorative finishes like picture rails are fitted to the walls.

Benchtop Check Measure, Fabrication & Installation
Trades required: Stonemason
If you're installing stone benchtops, they will first be checked then measured by your stonemason before installation.

Tiling
Trades required: Tiler
Floor, wall and any niche tiles will be laid. This involves proper placement and spacing, and grouting, and may necessitate cutting of some tiles to fit.

MILESTONE — TILING COMPLETE

Electrical Fit-Off
Trades required: Electrician
Your electrician will install light fittings, fans, heated towel rails and other electrical items.

Plumbing Fit-Off
Trades required: Plumber
Your plumber will complete installation of toilets, tapware, showers and drains.

Accessories Fit-Off
Trades required: Carpenter
Final touches to the bathroom include towel rails, hooks, toilet roll holders and shelving.

Cleaning
Trades required: Cleaner
Final tidy up of building materials, loose grout and silicone, as well as stray paint spills or mess.

Caulking
Trades required: Caulker
A sealant is applied around the base of products and joins to protect against leaking.

Screen Installation
Trades required: Glazier
The installation of your shower screen will include measurement and checking before final installation.

Supervisor & Job Sign Off
Trades required: Supervisor
Final approvals to ensure building regulations are met and all stages are complete and compliant.

MILESTONE — JOB COMPLETE
Notes
How to use
Here is a general timeline for a typical bathroom renovation. It details all the key milestones and stages to act as a reference point for when you’re in planning phase.
Use as a guide only
This timeline is indicative of a standard 3x3 bathroom renovation. All projects vary in terms of time and complexity. Please refer to this as a guide only.


