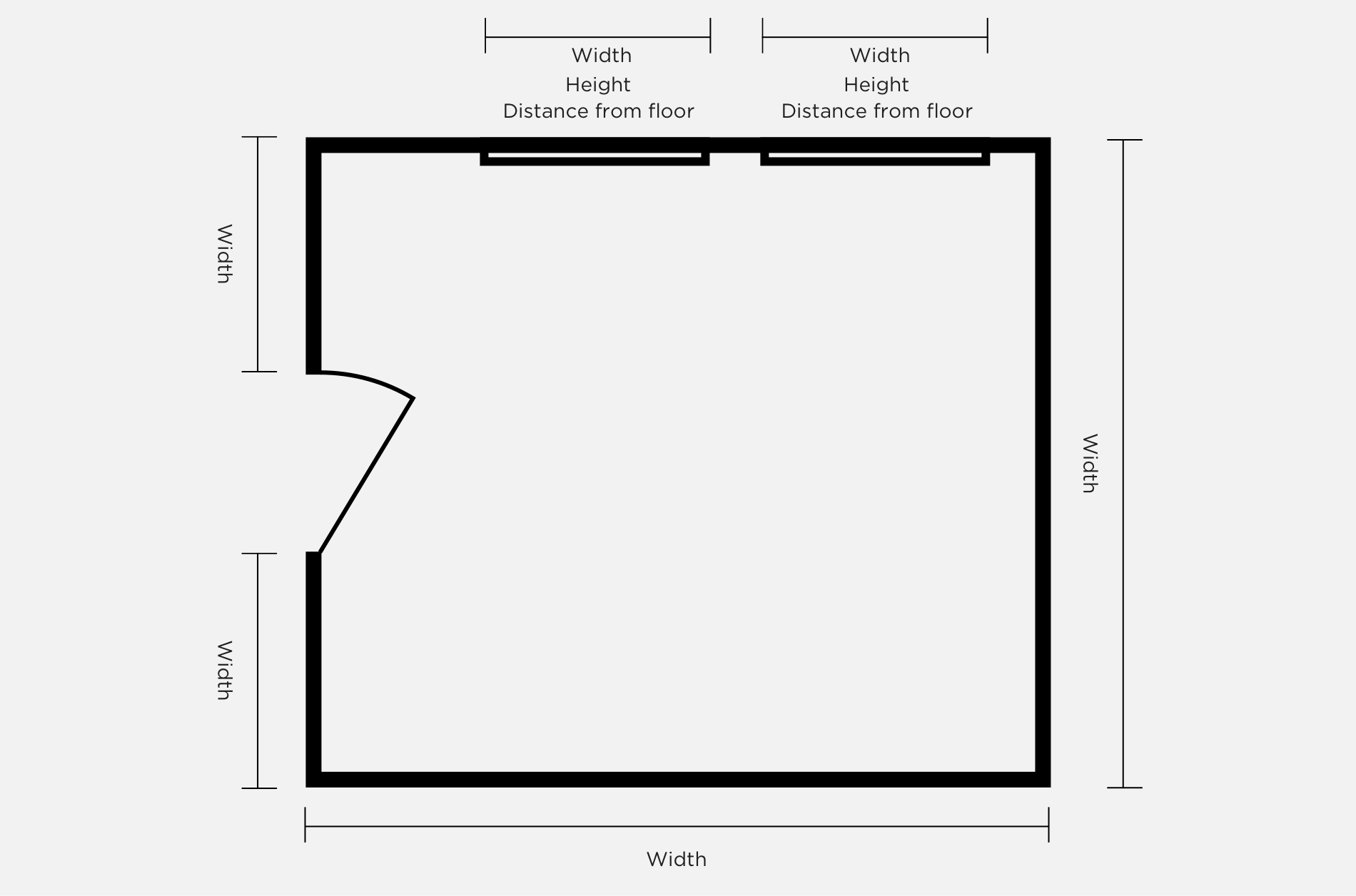Bathroom Renovation Guide
Walls
How to measure
Measure wall to wall and ceiling to floor, noting any projections and obstacles including windows, doors and external fittings. Draw or sketch your floor plan from overhead and also from a front on perspective. Where you can, include photos to give your renovation team a clear picture of what they're working with.
